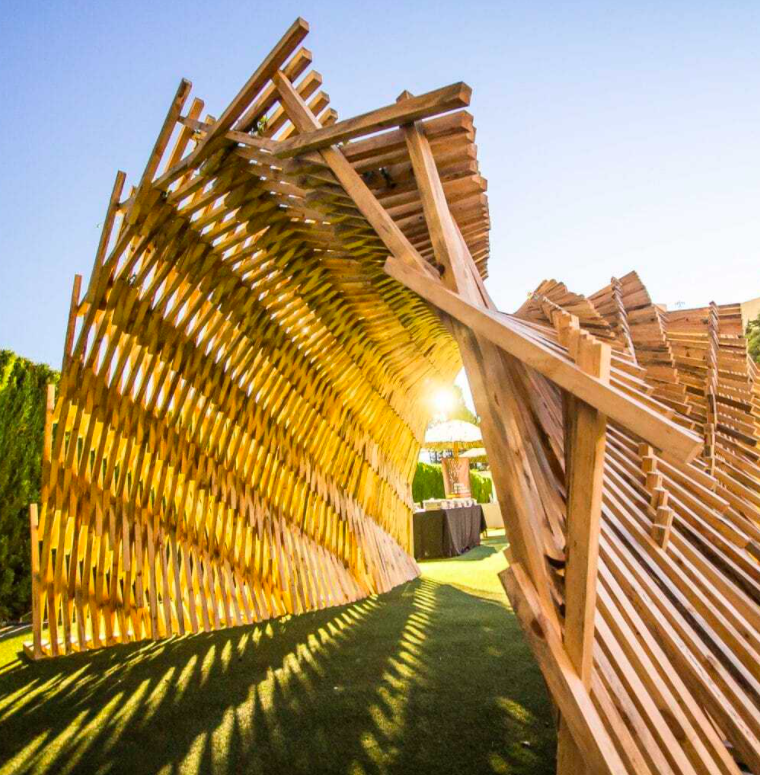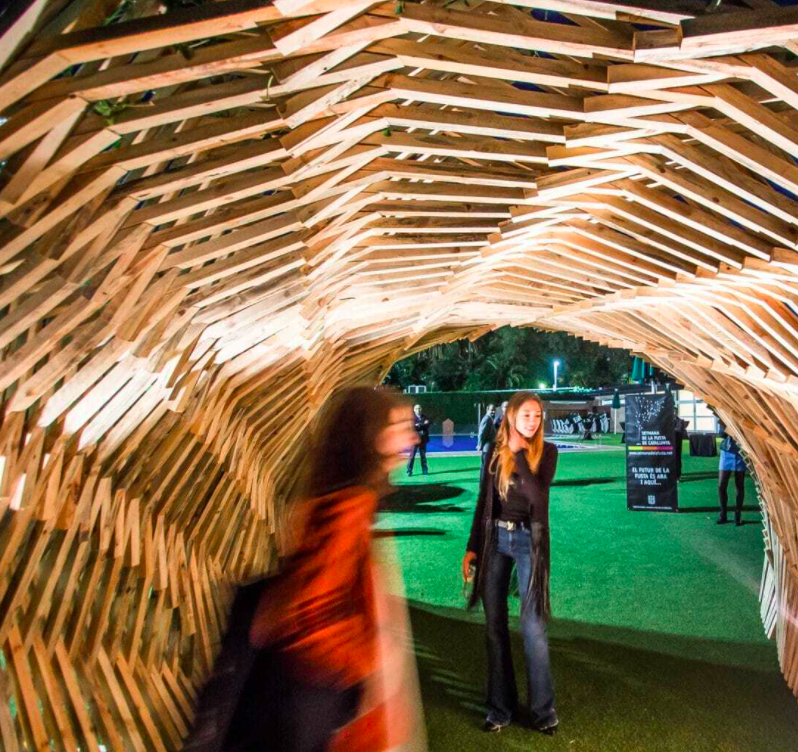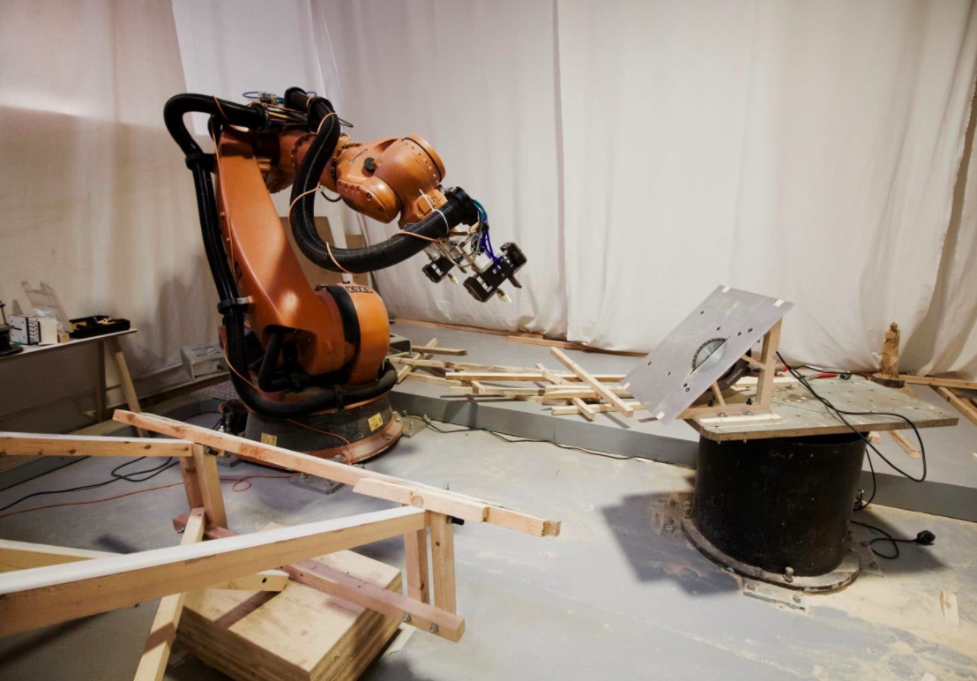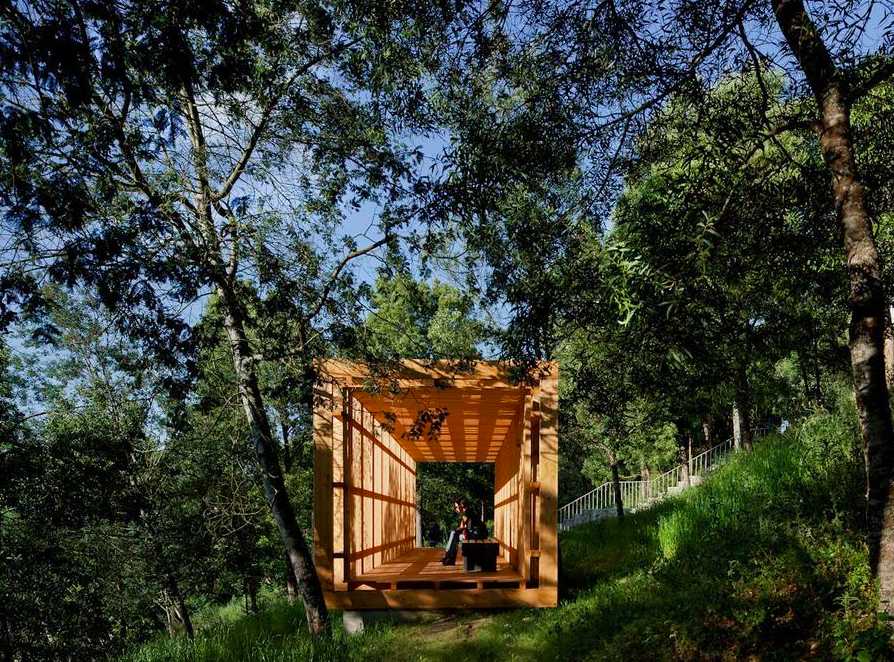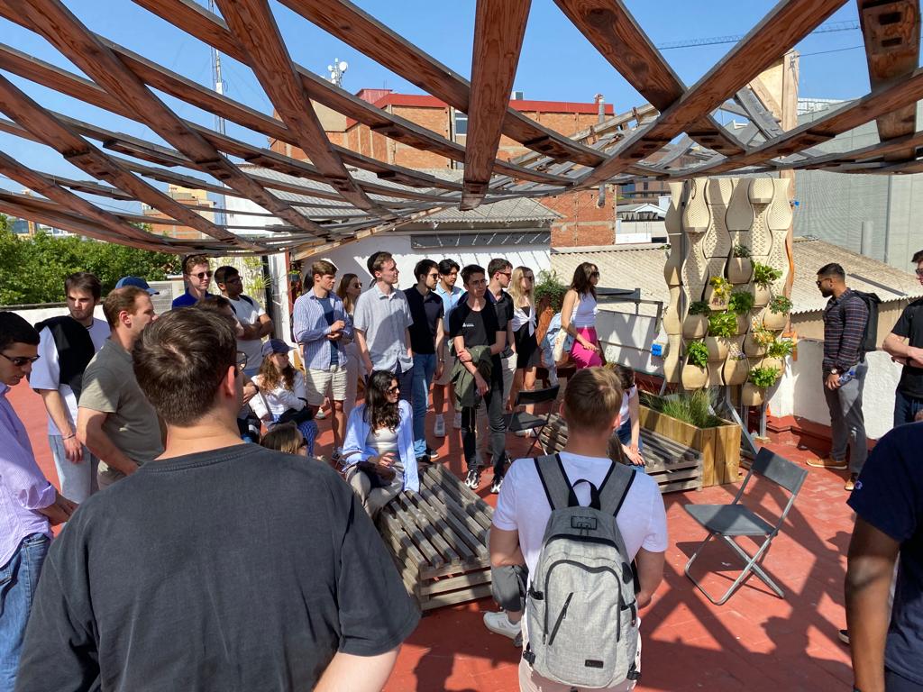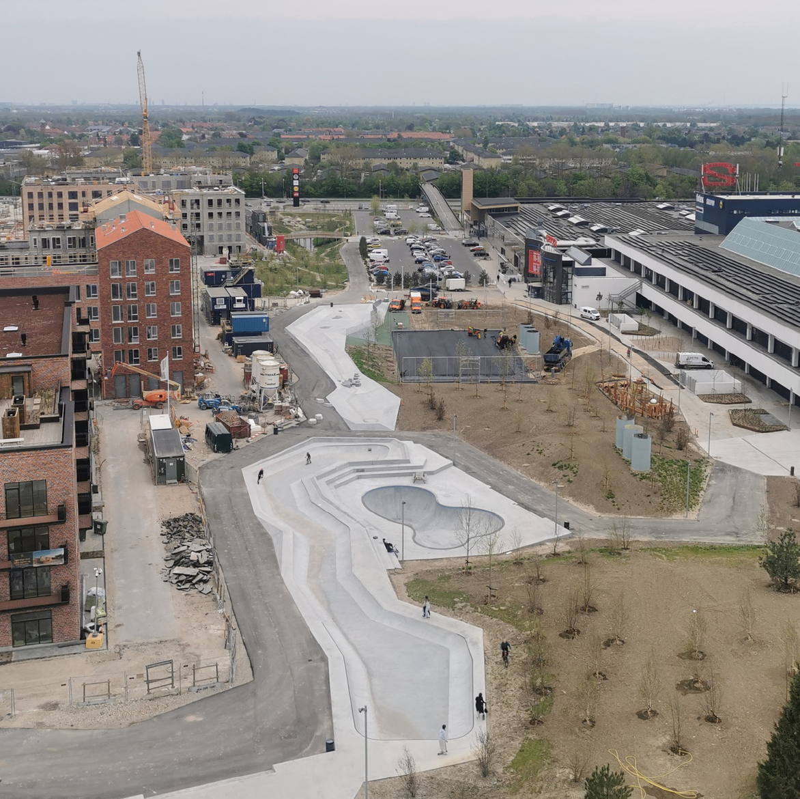Multi-use Wood Structure
CHALLENGES ADDRESSED
Score impact
Nature
Wellbeing
Health
Mobility
Participation
Economy
DESCRIPTION
The wooden structure is a multi-use modular pavilion prepared to support several activities in the public space, such as solidarity markets, illuminated storage rooms, winter gardens or just places to hangout.
From simple architectonic ideas and the production of a low-tech constructive module, this rhythmic porticoed construction is adaptable to the wills of the local community and the actual contextual features. These strategical located, flexible and illuminated structures that can help densify low defined vacant public spaces.
Throughout these simple and co-implemented constructions, it can be achieved a sophisticated and porous process of uses and activities with low footprint.
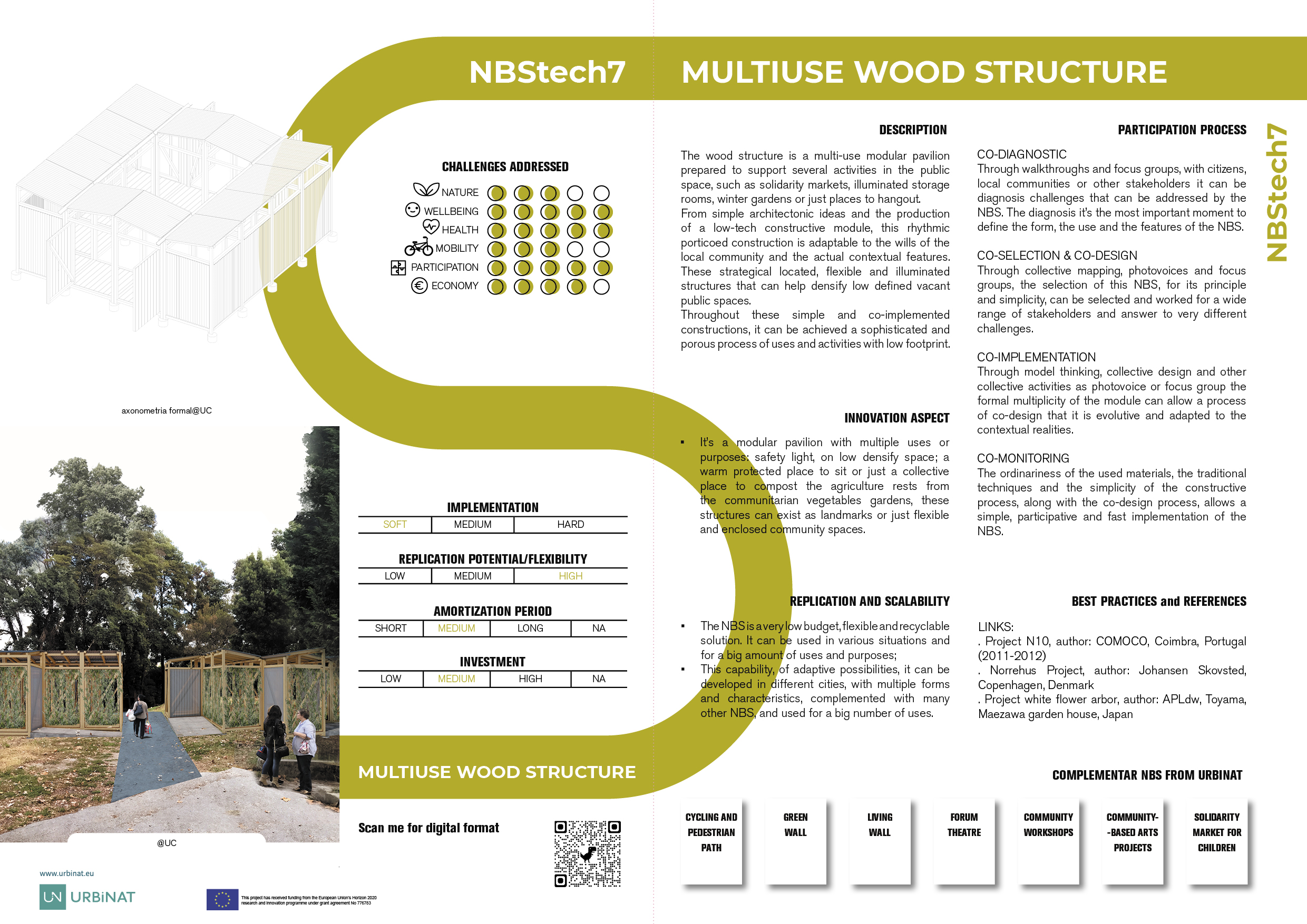
[PDF Download] Multiuse Wood Structure
The wood structure is a multi-use modular pavilion prepared to support several activities in the public space, such as solidarity markets, illuminated storage rooms, winter gardens or just places to hangout. From simple architectonic ideas and the production of a low-tech constructive module, this rhythmic porticoed construction is adaptable to the wills of the local community and the actual contextual features. These strategical located, flexible and illuminated structures that can help densify low defined vacant public spaces.
Throughout these simple and co-implemented constructions, it can be achieved a sophisticated and porous process of uses and activities with low footprint.
INNOVATION ASPECT
A modular pavilion with multiple uses or purposes: safety light, on low densify space; a warm protected place to sit or just a collective place to compost the agriculture rests from the communitarian vegetable gardens, these structures can exist as landmarks or just flexible and enclosed community spaces.
REPLICATION AND SCALABILITY
- The NBS is a very low budget, flexible and recyclable solution. It can be used in various situations and for a big amount of uses and purposes
- This capability, of adaptive possibilities, it can be developed in different cities, with multiple forms and characteristics, complemented with many other NBS, and used for a big number of uses.
PARTICIPATION PROCESS
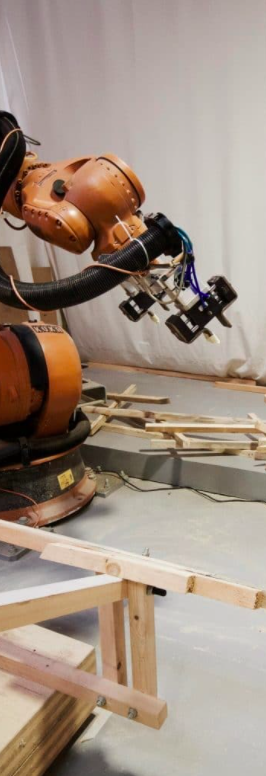
-
1
CO-DIAGNOSTIC
Through walkthroughs and focus groups, with citizens, local communities or other stakeholders it can be diagnosis challenges that can be addressed by the NBS. The diagnosis it’s the most important moment to define the form, the use and the features of the NBS.
-
2
CO-SELECTION & CO-DESIGN
Through collective mapping, photovoices and focus groups, the selection of this NBS, for its principle and simplicity, can be selected and worked for a wide range of stakeholders and answer to very different challenges.
-
3
CO-IMPLEMENTATION
Through model thinking, collective design and other collective activities as photovoice or focus group the formal multiplicity of the module can allow a process of co-design that it is evolutive and adapted to the contextual realities.
-
4
CO-MONITORING
The ordinariness of the used materials, the traditional techniques and the simplicity of the constructive process, along with the co-design process, allows a simple, participative and fast implementation of the NBS.
BEST PRACTICES & REFERENCES
- Project N10, author: COMOCO, Coimbra, Portugal (2011-2012)
- Norrehus Project, author: Johansen Skovsted, Copenhagen, Denmark
- Project white flower arbor, author: APLdw, Toyama, Maezawa garden house, Japan


