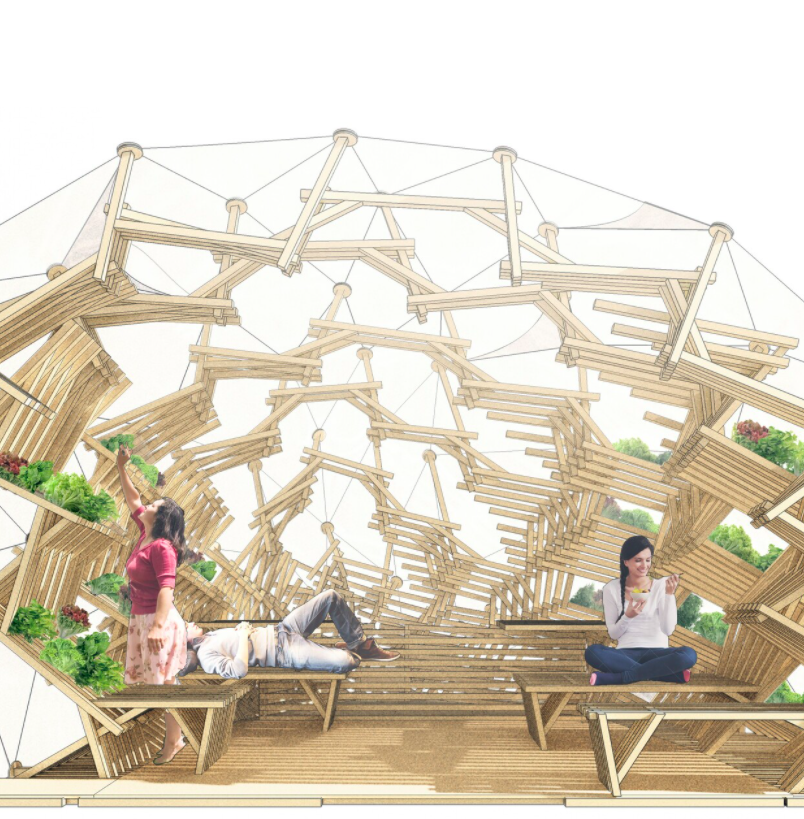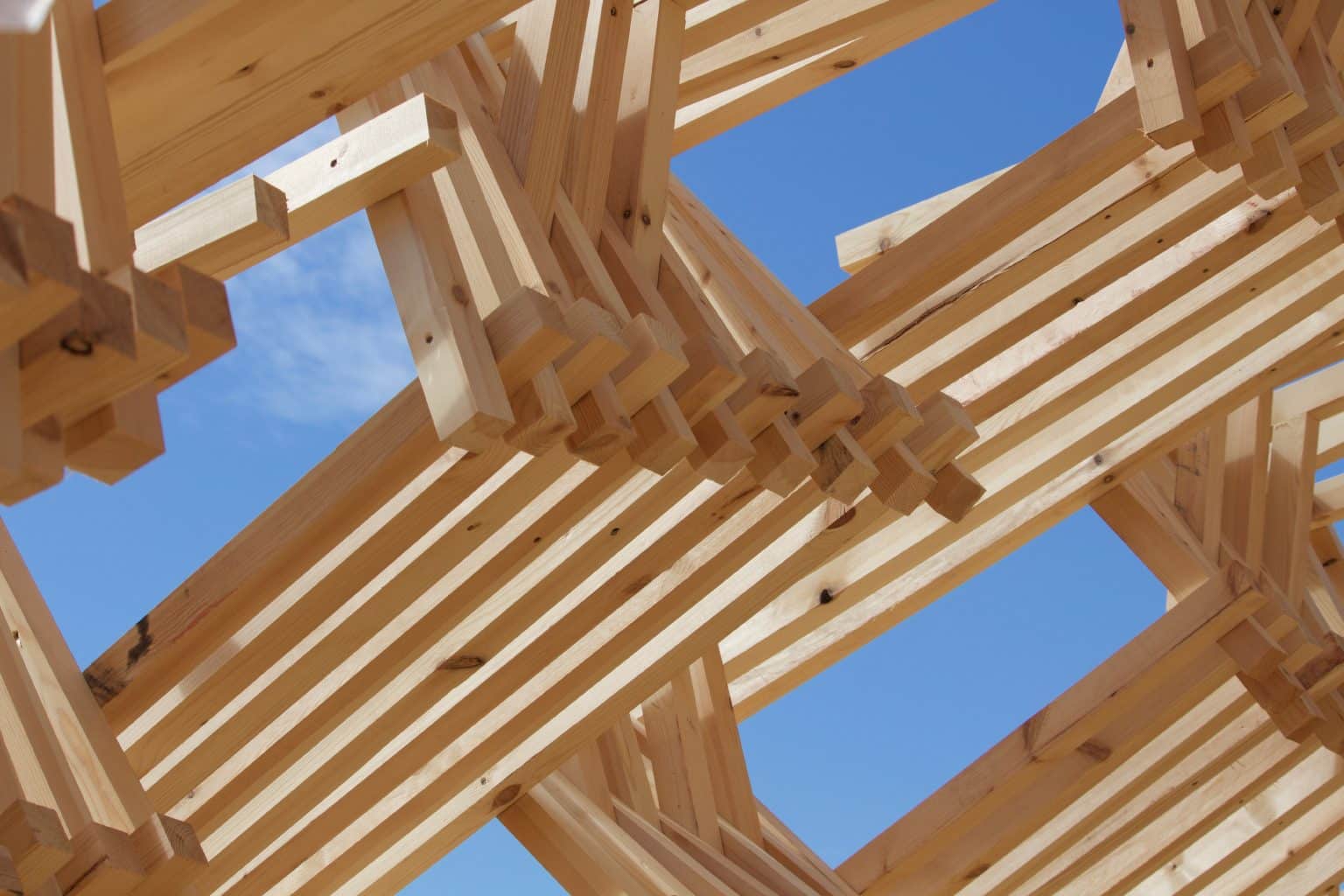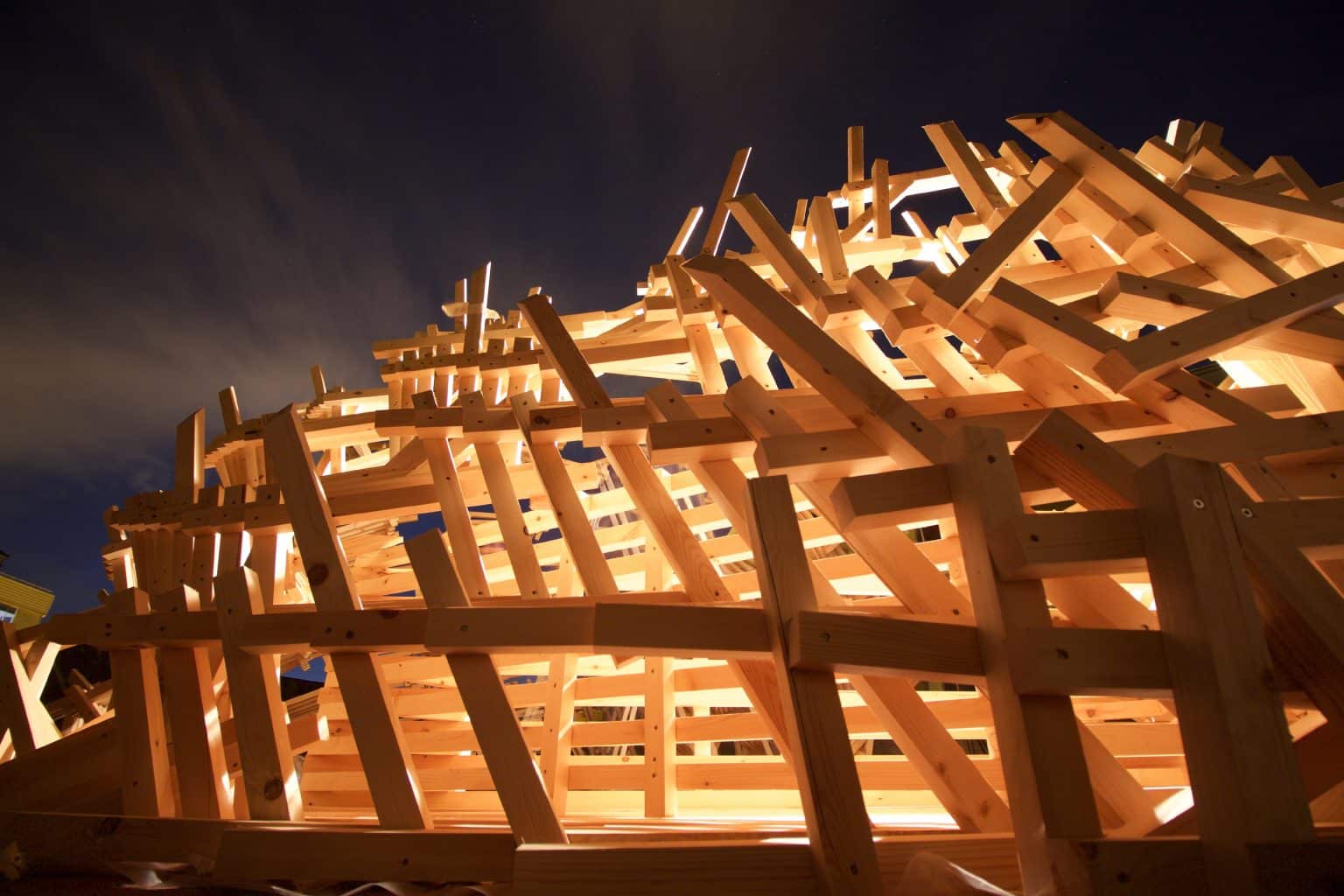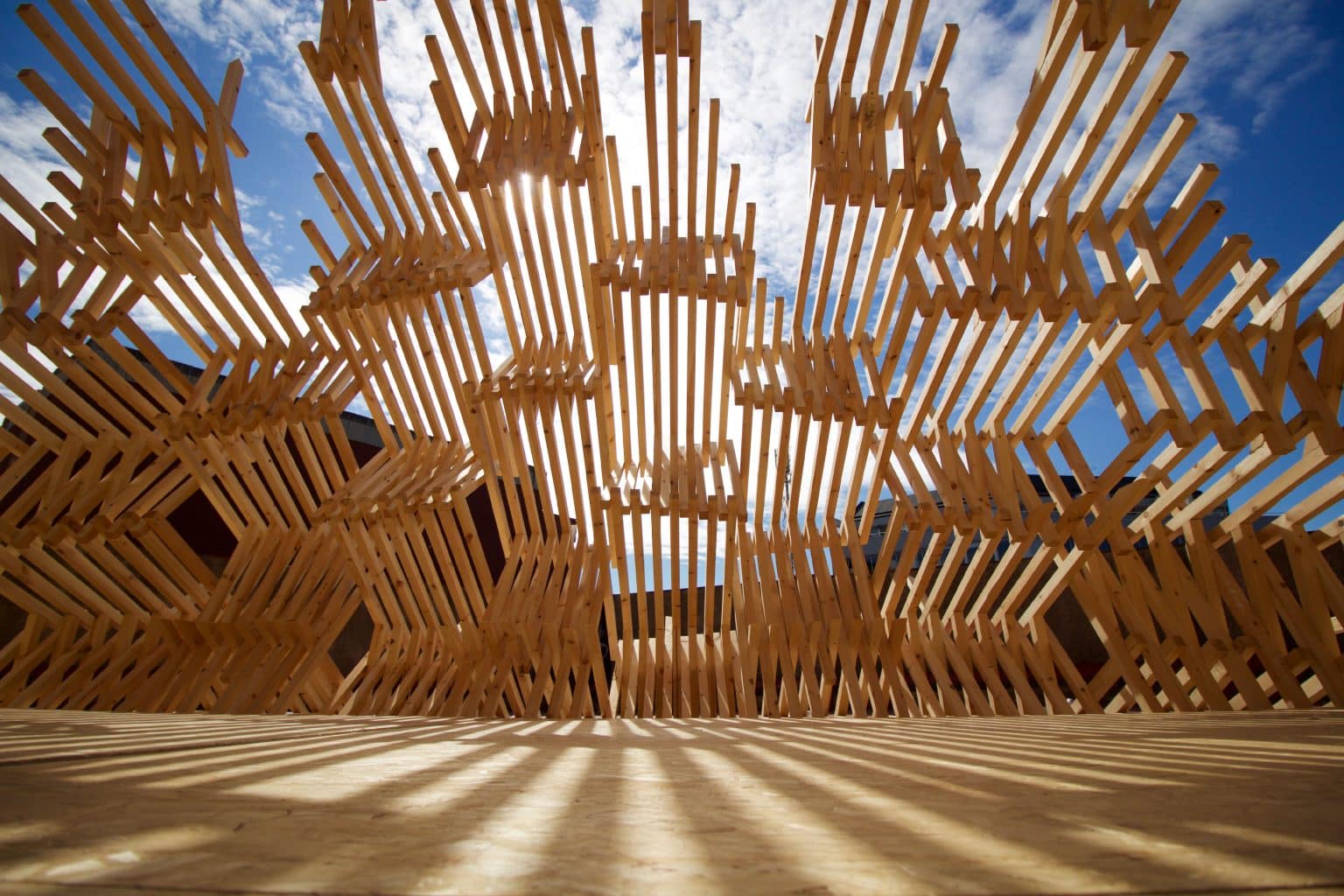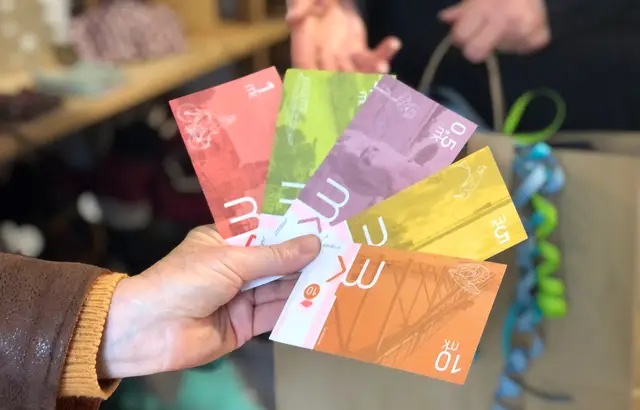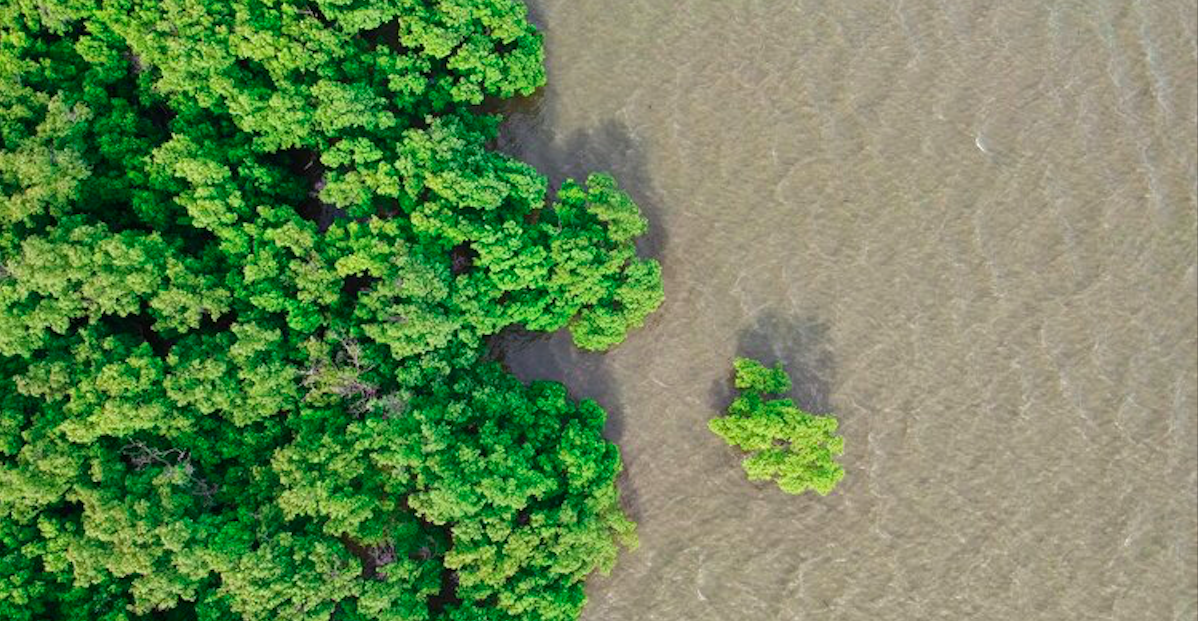Food Production and Leisure Pavilion
CHALLENGES ADDRESSED
Score impact
Nature
Wellbeing
Health
Mobility
Participation
Economy
DESCRIPTION
The Food Production and Leisure Pavilion is a facility for public and private open spaces that includes both cultivation and leisure areas. The pavilion is designed according to local conditions in order to optimize shading areas and to maximize the solar exposition of the plants both in summer and winter periods. In cold climates the pavilion can be complemented by a protective skin to maintain optimum temperature needed for the growth of the plants and for users’ comfort. Vegetables cultivation can be organized in soil or with hydroponic systems, allowing water savings in dry environments. Compared to traditional green houses, the plantation area is higher since it also includes the surface area of the structure.
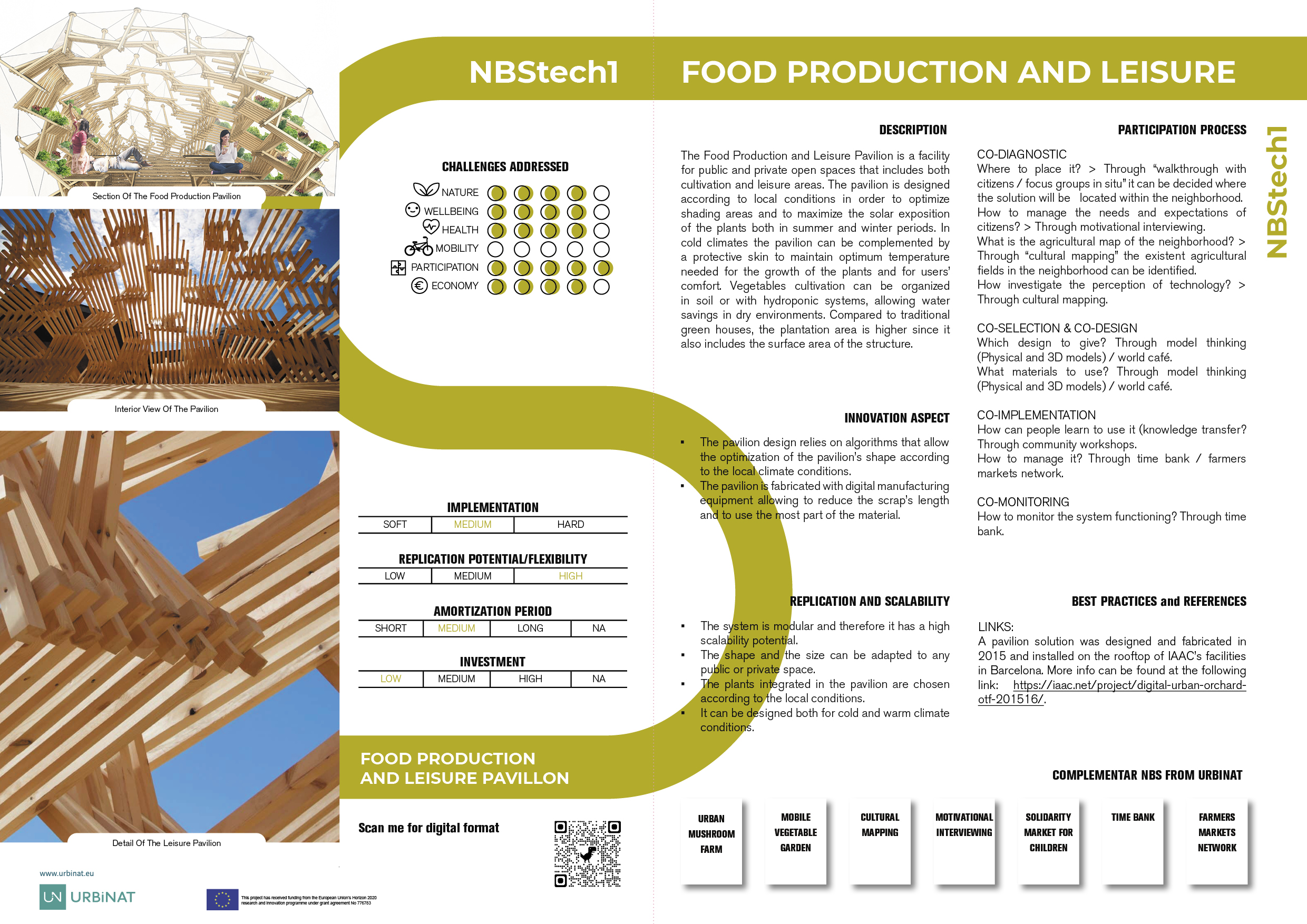
[Download PDF] Food and leisure
The Food Production and Leisure Pavilion is a facility for public and private open spaces that includes both cultivation and leisure areas. The pavilion is designed according to local conditions in order to optimize shading areas and to maximize the solar exposition of the plants both in summer and winter periods. In cold climates the pavilion can be complemented by a protective skin to maintain optimum temperature needed for the growth of the plants and for users’ comfort. Vegetables cultivation can be organized in soil or with hydroponic systems, allowing water savings in dry environments. Compared to traditional green houses, the plantation area is higher since it also includes the surface area of the structure.
PARTICIPATION PROCESS
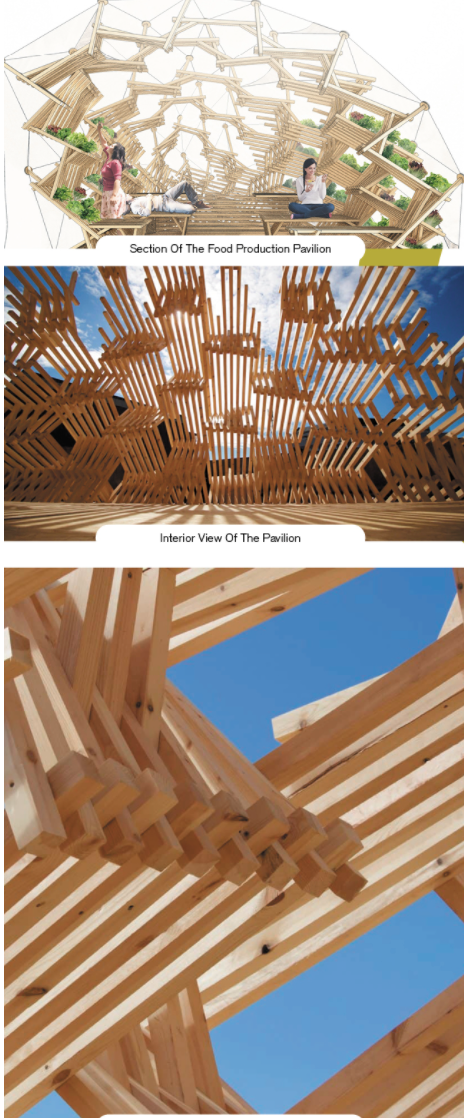
-
1
CO-DIAGNOSTIC
Where to place it? > Through “walkthrough with citizens/focus groups in situ” it can be decided where the solution will be located within the neighborhood. How to manage the needs and expectations of citizens? > Through motivational interviewing.
-
2
INNOVATION ASPECT
- The pavilion design relies on algorithms that allow the optimization of the pavilion’s shape according to the local climate conditions.
- The pavilion is fabricated with digital manufacturing equipment allowing to reduce the scrap’s length and to use the most part of the material.
- The system is modular and therefore it has a high scalability potential.
- The shape and the size can be adapted to any public or private space.
- The plants integrated in the pavilion are chosen according to the local conditions.
- It can be designed both for cold and warm climate conditions.
-
3
REPLICATION AND SCALABILITY
What is the agricultural map of the neighborhood? > Through “cultural mapping” the existent agricultural fields in the neighborhood can be identified. How investigate the perception of technology? > Through cultural mapping.
-
4
CO-SELECTION & CO-DESIGN
Which design to give? Through model thinking (Physical and 3D models) / world café. What materials to use? Through model thinking (Physical and 3D models) / world café.
-
5
CO-IMPLEMENTATION
How can people learn to use it (knowledge transfer? Through community workshops. How to manage it? Through time bank / farmers markets network. CO-MONITORING How to monitor the system functioning? Through time bank.
BEST PRACTICES & REFERENCES
LINKS:
A pavilion solution was designed and fabricated in 2015 and installed on the rooftop of IAAC’s facilities in Barcelona. More info can be found HERE


