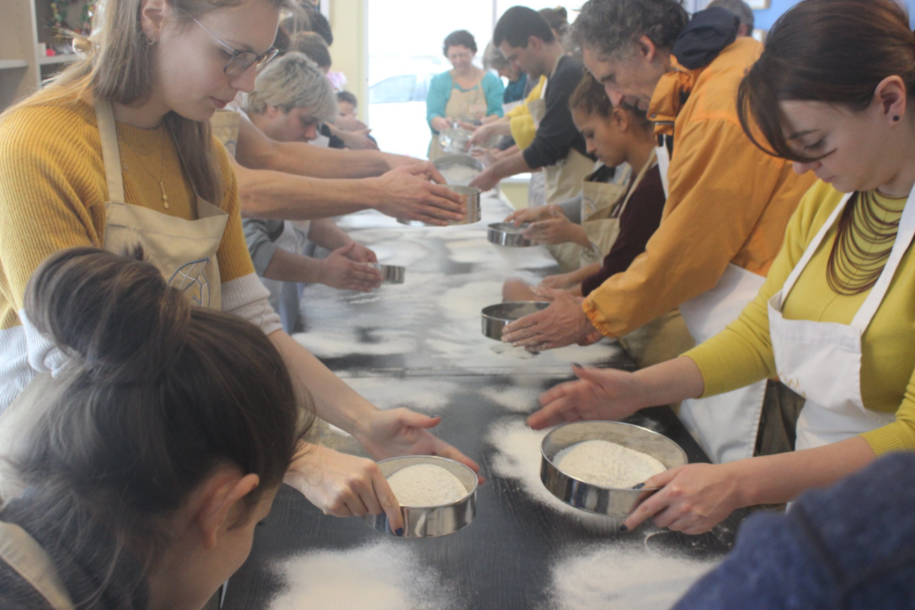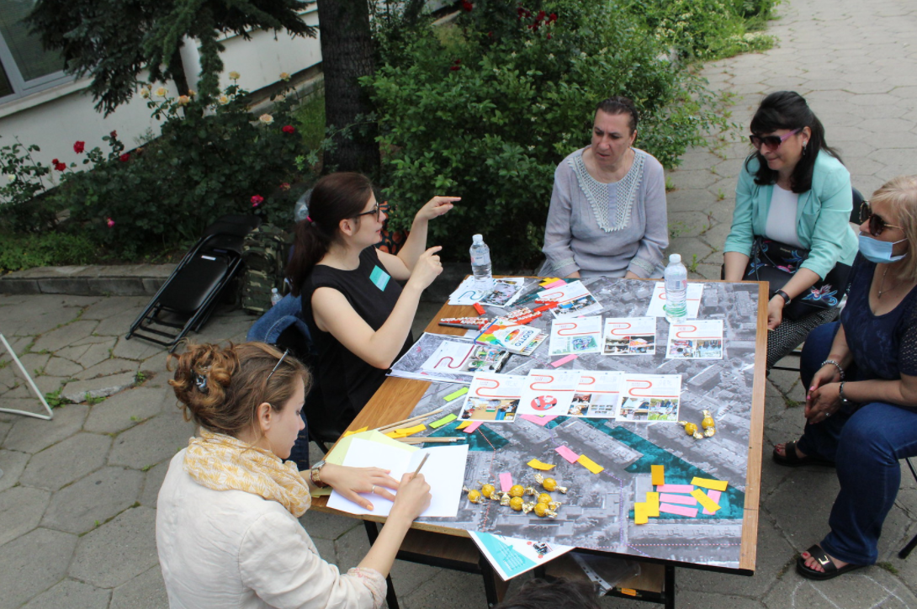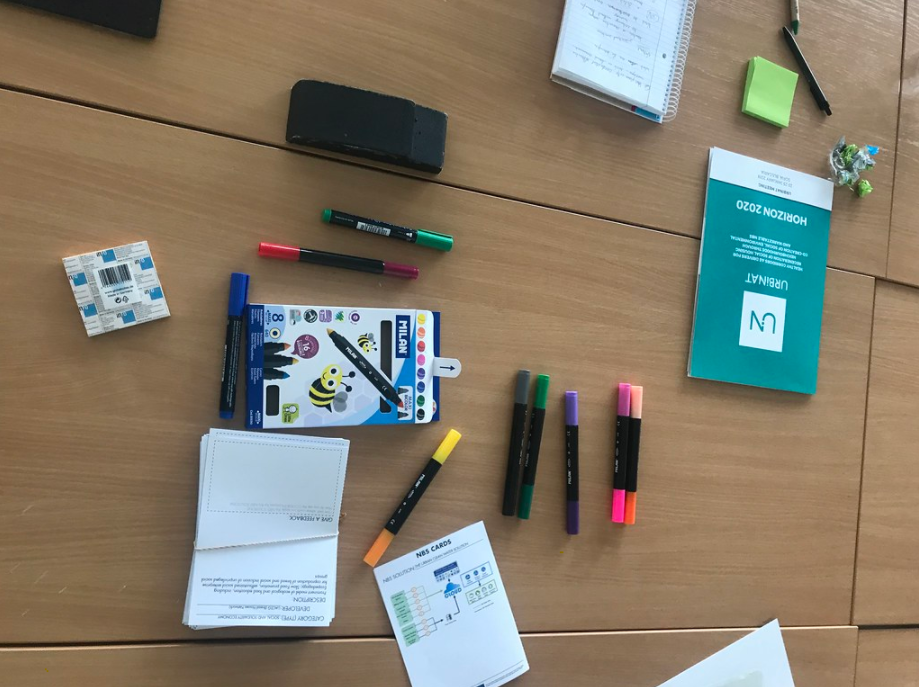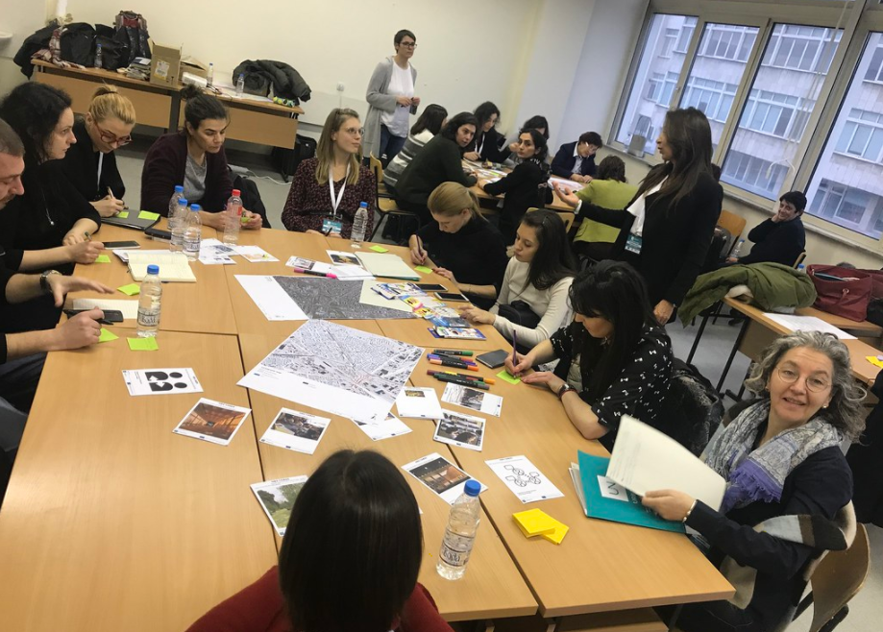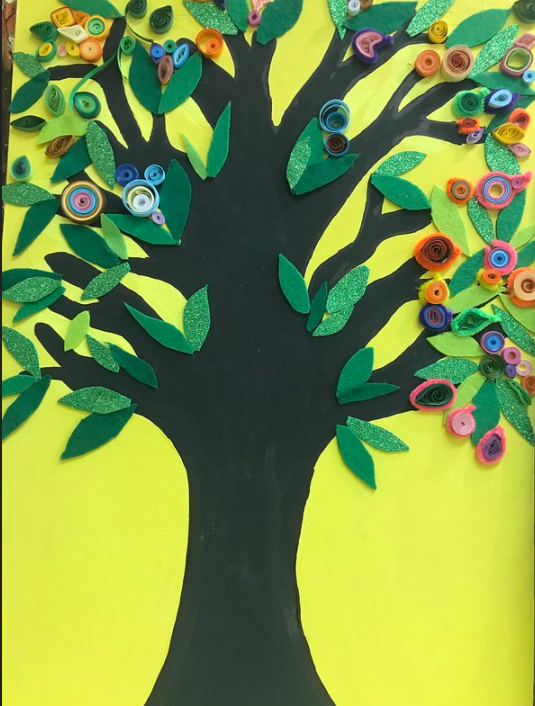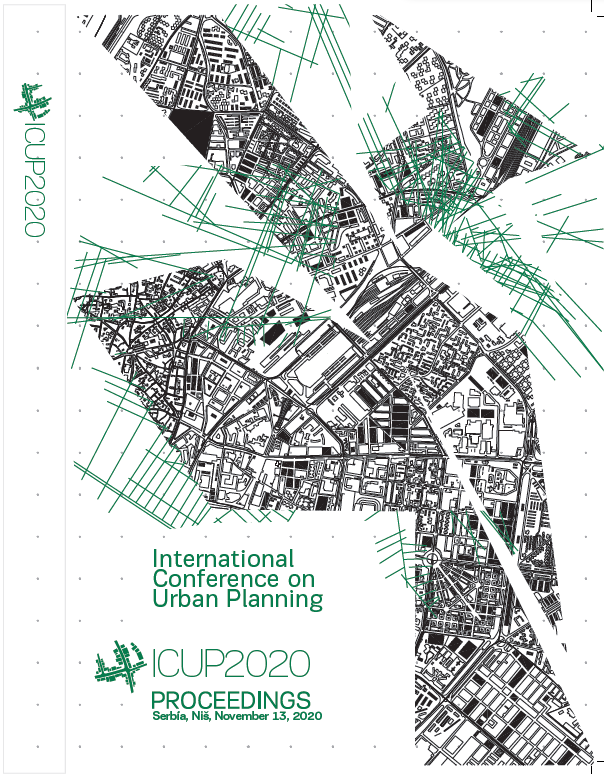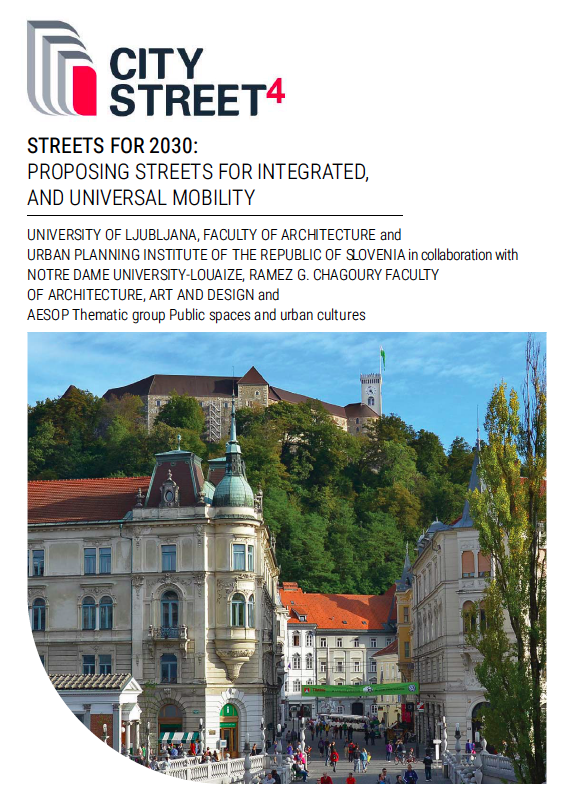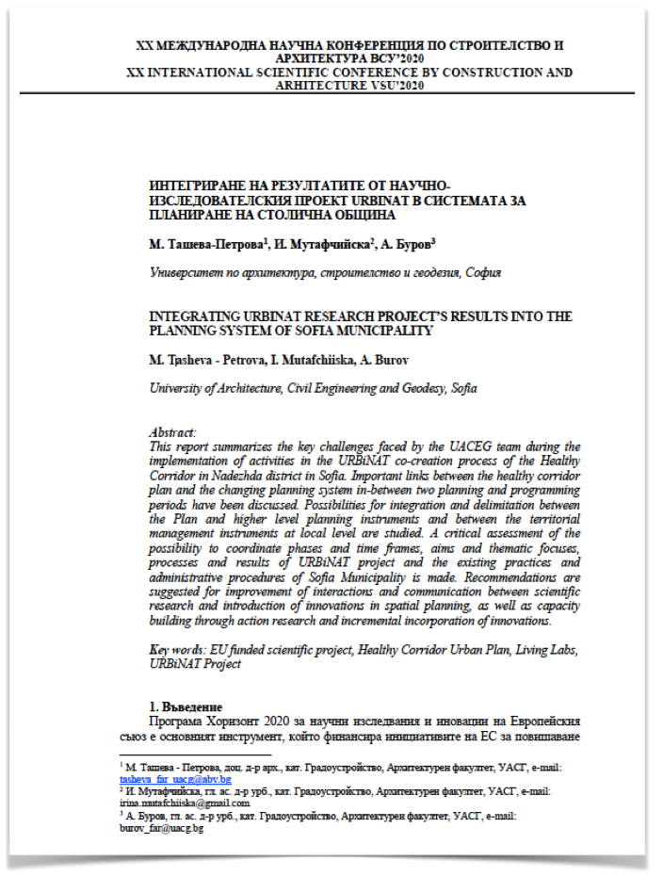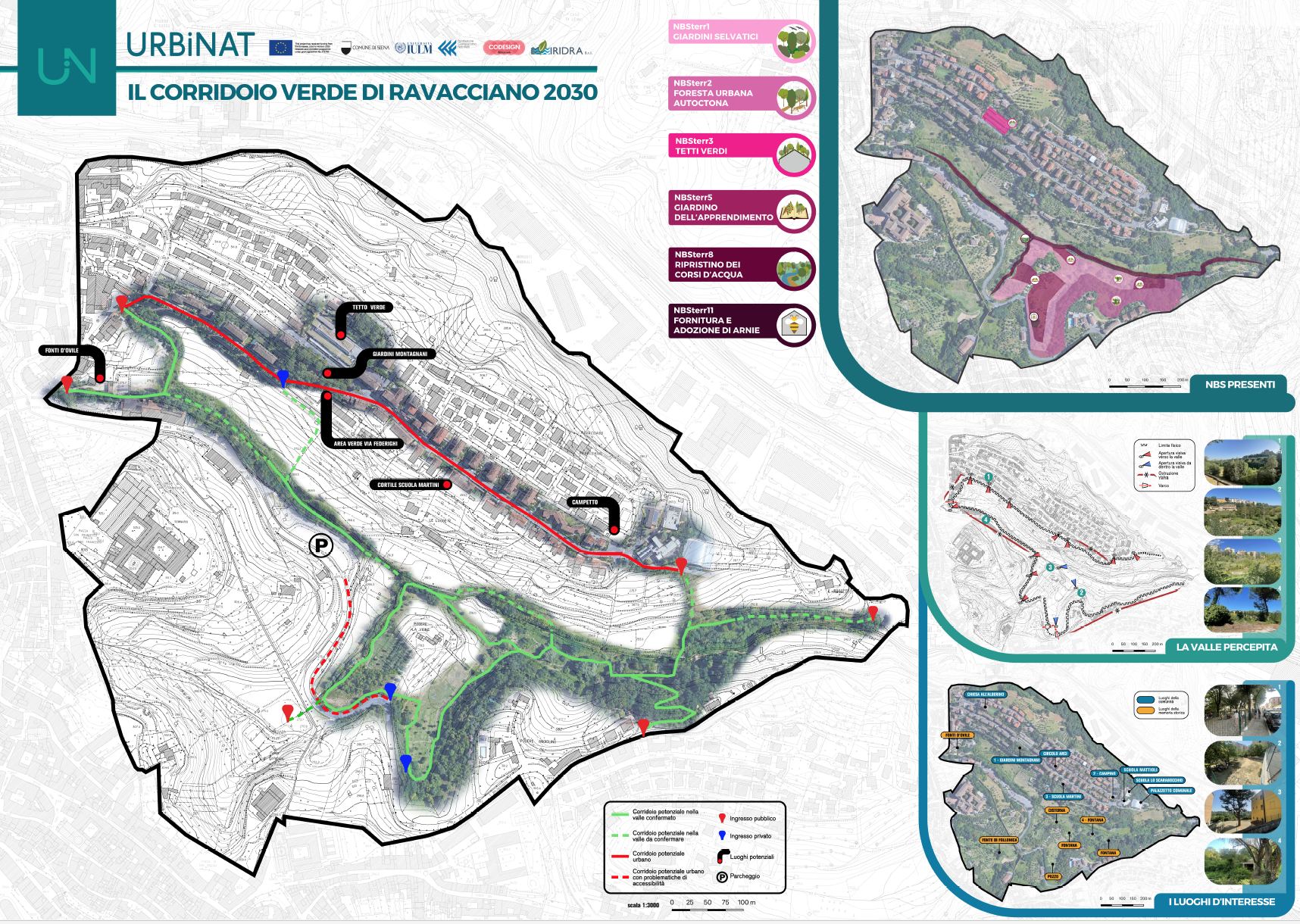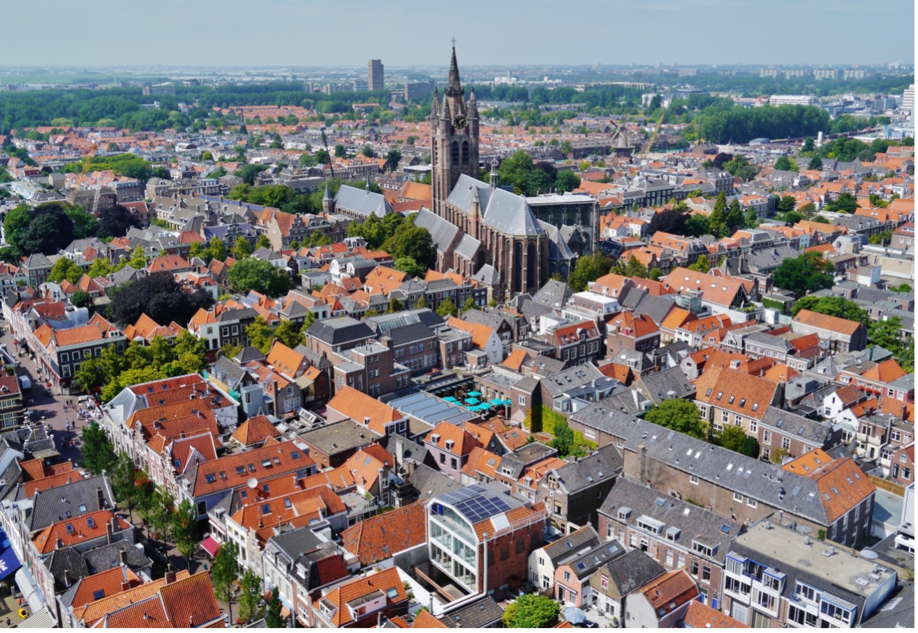
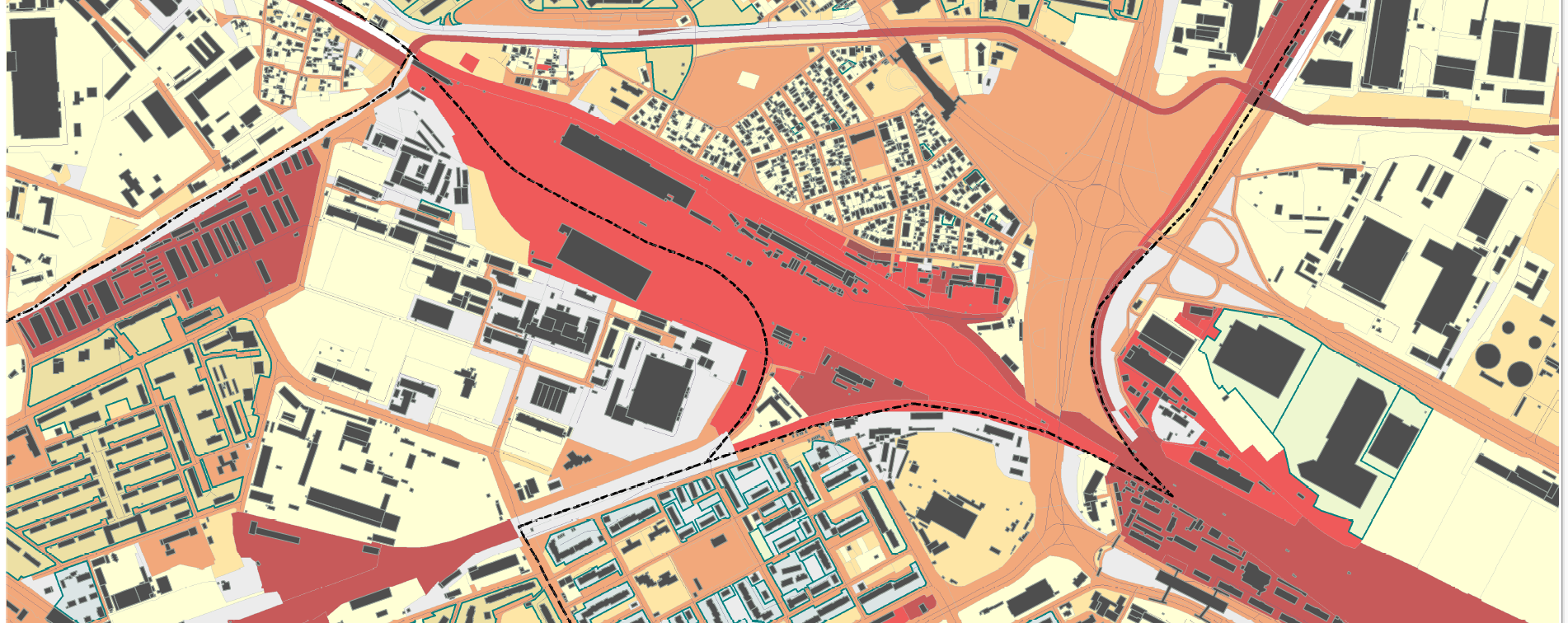
SOFIA, Bulgaria
Со́фия, България
Sofia Healthy Corridor Concept & Urban Plan
Концепция за Зелен Коридор на Здравето
Connecting two urban parks and public transport stops, the Healthy Corridor in Sophia is a linear park with four zones corresponding to four main clusters of NBS. Each of the zones is characterized by a passive and active subzone. The passive zones are for family gatherings and recreation, while the active ones are for outdoor games for all ages, sport activities and public events.
Sophia’s Healthy Corridor is a metaphorical ‘meandering river’ connecting Severen Park and Park Nadezhda, thereby cutting mainly through the involved housing developments’ undefined and under-used spaces, expanded with four areas of intervention along its axis. This linear park/path structure has a length of 2.5 kilometres, along which these four ‘thematic’ intervention zones are appointed: ‘Co-Place’, ‘Health Energy’, ‘Aqua Vita’ and ‘Green Assembly’.
Whereas the Healthy Corridor frameworks in Porto and Nantes are elaborated as ‘branched’ networks, the Sofia Healthy Corridor is clearly articulated as a linear and meandering framework, accompanied by the four thematic zones of intervention. Evidently, the main path is crossed by other path trajectories and can expand organically (or planned) with additional crossing branches.

Здравословният коридор в София, свързващ два градски парка и спирки на обществения транспорт, представлява линеен парк с четири зони, съответстващи на четирите основни клъстера на НБУ. Всяка от зоните се характеризира с пасивна и активна подзона. Пасивните зони са предназначени за семейни събирания и отдих, а активните – за игри на открито за всички възрасти, спортни дейности и обществени събития.
Здравословният коридор на София е метафорична “меандрираща река”, свързваща парк “Северен” и парк “Надежда”, като по този начин преминава основно през неопределените и недостатъчно използвани пространства на включените жилищни комплекси, разширена с четири зони за намеса по протежение на оста си. Тази линейна структура на парка/пътеката е с дължина 2,5 км, по протежение на която са обособени тези четири “тематични” зони за намеса: “Co-Place”, “Health Energy”, “Aqua Vita” и “Green Assembly”.
Докато рамките на Здравословните коридори в Порто и Нант са разработени като “разклонени” мрежи, Здравословният коридор в София е ясно формулиран като линейна и криволичеща рамка, придружена от четирите тематични зони на интервенция. Очевидно е, че основният път се пресича от други траектории и може да се разшири органично (или планирано) с допълнителни пресичащи се разклонения.

By combining an explicit linear and meandering framework, external passage through the neighbourhood is also aimed for, and mixed with the local thematic interventions along this main axis. Hence, the aim is explicitly to mix varying urban scales and contexts, thereby opening the appropriation of the created collective spaces (i.e. paths, nodes, intervention plots) to a larger urban scale than merely the local scale.
Healthy Corridor Concept
4.2: Healthy Corridor Concept - SOFIA
The core of the intervention area is under final estimations and will be precisely defined after the co-design of the NBSs and the zones of intervention. The location of the specific interventions related to the co-implementation of the NBSs is in about 20 vacant lots provisioned by the plans as part of the green infrastructure and public spaces in the four residential estates, namely Lev Tolstoy, Nadezhda 2 and 4 and Svoboda. The 2,5 km long axis of the Healthy corridor provides connection between Severen park and park Nadezhda and integrates important available territorial resources related to the major themes of the URBiNAT project – mobility, energy, water and nature.
Poster Living Lab Sofia
Чрез съчетаването на ясна линейна и меандрираща рамка се цели и външно преминаване през квартала, което се смесва с местните тематични намеси по тази главна ос. Следователно целта е изрично да се смесят различни градски мащаби и контексти, като по този начин се отвори възможността за усвояване на създадените колективни пространства (т.е. пътеки, възли, участъци за намеса) в по-голям градски мащаб, отколкото само в местния.
Концепция за Зелен Коридор на Здравето
4.2: Healthy Corridor Concept - SOFIA
The core of the intervention area is under final estimations and will be precisely defined after the co-design of the NBSs and the zones of intervention. The location of the specific interventions related to the co-implementation of the NBSs is in about 20 vacant lots provisioned by the plans as part of the green infrastructure and public spaces in the four residential estates, namely Lev Tolstoy, Nadezhda 2 and 4 and Svoboda. The 2,5 km long axis of the Healthy corridor provides connection between Severen park and park Nadezhda and integrates important available territorial resources related to the major themes of the URBiNAT project – mobility, energy, water and nature.
Poster Living Lab Sofia
URBiNAT: The Healthy Corridor Story
URBiNAT: Историята на здравословния коридор
SUBTITLES: Click the CC at the bottom of the Video for subtitles in Bulgarian, Danish, Dutch, English, French, Italian or Portuguese
ПРЕДМЕТ: Щракнете върху CC в долната част на видеото за субтитри на български, датски, холандски, английски, френски, италиански или португалски
INTERVENTION AREA: NADEZHDA "CITY OF HOPE"
Област на интервенция: Надежда
URBiNAT project will be realized on the territory of “Nadezhda” District, located in the north-western part of Sofia. Nearly 68,000 people live in this city area. The urban environment of Nadezhda District is characterized by large public green spaces. The district faces a number of challenges, such as the run down physical condition of buildings, the obsolescence of technical infrastructure, and maintenance of public spaces. The newly established green healthy corridor will connect the North Park, located in the area, with the center of Sofia. This will improve the urban environment and will provide local community with a healthier environment inspired by nature.

Healthy Corridor Concept
4.2: Healthy Corridor Concept - SOFIA
The core of the intervention area is under final estimations and will be precisely defined after the co-design of the NBSs and the zones of intervention. The location of the specific interventions related to the co-implementation of the NBSs is in about 20 vacant lots provisioned by the plans as part of the green infrastructure and public spaces in the four residential estates, namely Lev Tolstoy, Nadezhda 2 and 4 and Svoboda. The 2,5 km long axis of the Healthy corridor provides connection between Severen park and park Nadezhda and integrates important available territorial resources related to the major themes of the URBiNAT project – mobility, energy, water and nature.
Изложбата вече е подредена пред Общинския културен институт – “Надежда” на бул. “Ломско шосе” №2. Заради прогнозата за дъжд планираното за 13 юни официално откриване се отлага за 20 юни от 10.00 до 13.00 часа (в случай, че вали събитието ще се състои вътре в сградата). Дотогава всеки ден в периода от 13 до 20 юни между 17.00 и 20.00 часа екипът на проекта ще бъде място, за да отговаря на въпросите на гражданите.

4.2: Healthy Corridor Concept - SOFIA
The core of the intervention area is under final estimations and will be precisely defined after the co-design of the NBSs and the zones of intervention. The location of the specific interventions related to the co-implementation of the NBSs is in about 20 vacant lots provisioned by the plans as part of the green infrastructure and public spaces in the four residential estates, namely Lev Tolstoy, Nadezhda 2 and 4 and Svoboda. The 2,5 km long axis of the Healthy corridor provides connection between Severen park and park Nadezhda and integrates important available territorial resources related to the major themes of the URBiNAT project – mobility, energy, water and nature.
TIMELINE OF ACTIVITIES
СРОК НА ДЕЙНОСТИ
The URBiNAT project aims to involve local citizens in groups of volunteers to create together a Healthy Corridor for the neighbourhood.
This co-creation process will be organized in 4 stages, co-diagnosis, co-design, co-implementation and co-monitoring, where citizens are invited to participate in several activities, workshops, public events by contributing their experience and expertise.
Проектът URBiNAT има за цел да включи местните граждани в групи доброволци, които да създадат заедно Здрав коридор за квартала.
Този процес на съвместно създаване ще бъде организиран на 4 етапа, кодиагностика, съвместно проектиране, съвместно изпълнение и съвместен мониторинг, където гражданите са поканени да участват в няколко дейности, работни срещи, публични събития, като допринесат с техния опит и опит.
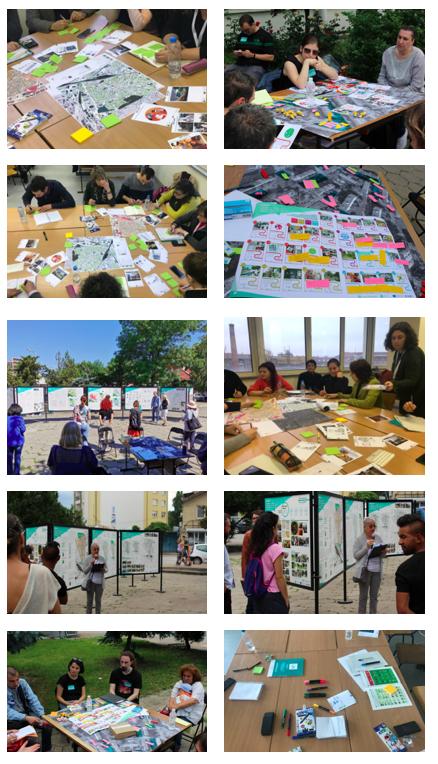
-
1
Stage 1: Co-Diagnostic
- Citizen Engagement
- Co-Design Workshops
- Local Diagnostic
-
2
Stage 2: Co-Design
- Ideation
- Validation of urban plans
-
3
Stage 3 : Co-Implementation
- Co-creation of Healthy Corridor
- Co-creation of selected NBS
- Business Case studies
-
4
Stage 4 : Co-Monitoring
- Activation of observatory
- Co-evaluation
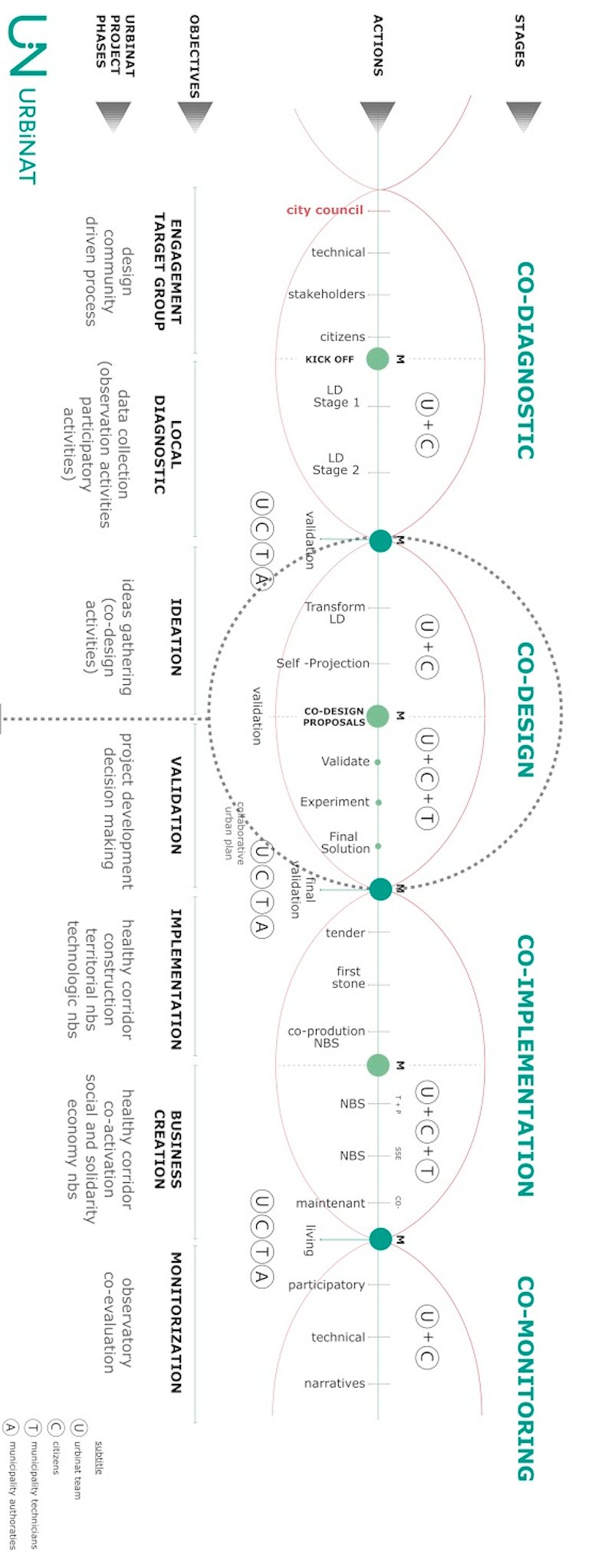
-
1
Етап 1: Кодиагностика
- Гражданска ангажираност
- Семинари за съвместно проектиране
- Локална диагностика
-
2
Етап 2: Съвместно проектиране
- Идея
- Утвърждаване на градоустройствените планове
-
3
Етап 3: Съвместно изпълнение
- Съвместно създаване на здравословен коридор
- Създаване на избрани НБС
- Бизнес казуси
-
4
Етап 4: Съвместен мониторинг
- Активиране на обсерваторията
- Съвместна оценка
Citizen Engagement & Co-Creation
Гражданско ангажиране и съвместно създаване
Co-selection of NBS & Co-design of Healthy Corridor in action
Link related to the URBiNAT project: Sofproect
Съвместният избор на NBS & Съвместният дизайн на здравословен коридор в действие
Полезна връзка, свързана с проекта URBiNAT:Sofproect
Sofia Living Lab
Софийска жива лаборатория
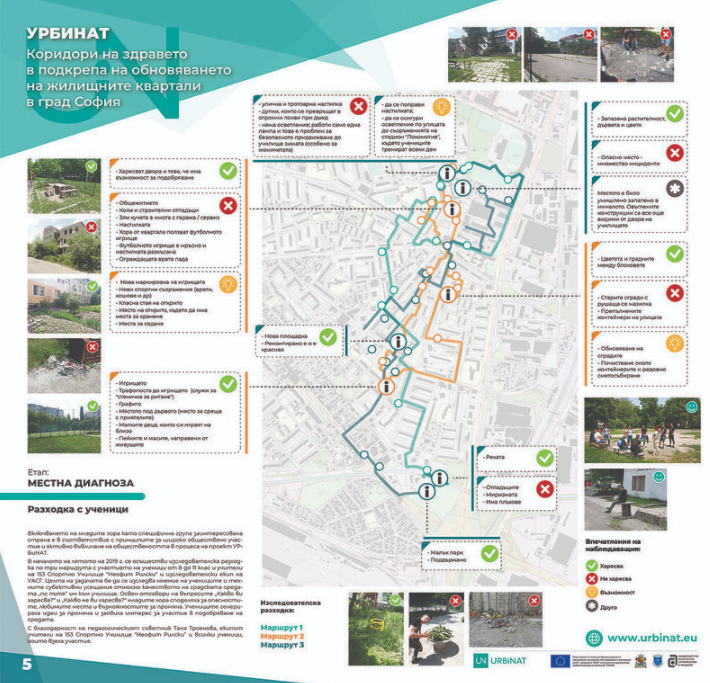
Nadezdha Living Lab: a dedicated space
The District of Nadezdha in coordination with the local URBiNAT scientific partner, the Sofia University of Architecture and Civil Engineering and Geodesy (UACG) are working with neighbourhood associations and citizens groups on the setting up of a physical space for the local Nadewhda Living Lab.

Nadezdha Living Lab: специално място
Област Надежда в координация с местния научен партньор URBiNAT, Софийският университет по архитектура и строителство и геодезия (UACG) работят с квартални асоциации и граждански групи за създаването на физическо пространство за местната лаборатория Надежда.
A Healthy Corridor for Nadezdha: the view from the District Mayor of Nadezdha
Media Coverage
Медийно покритие
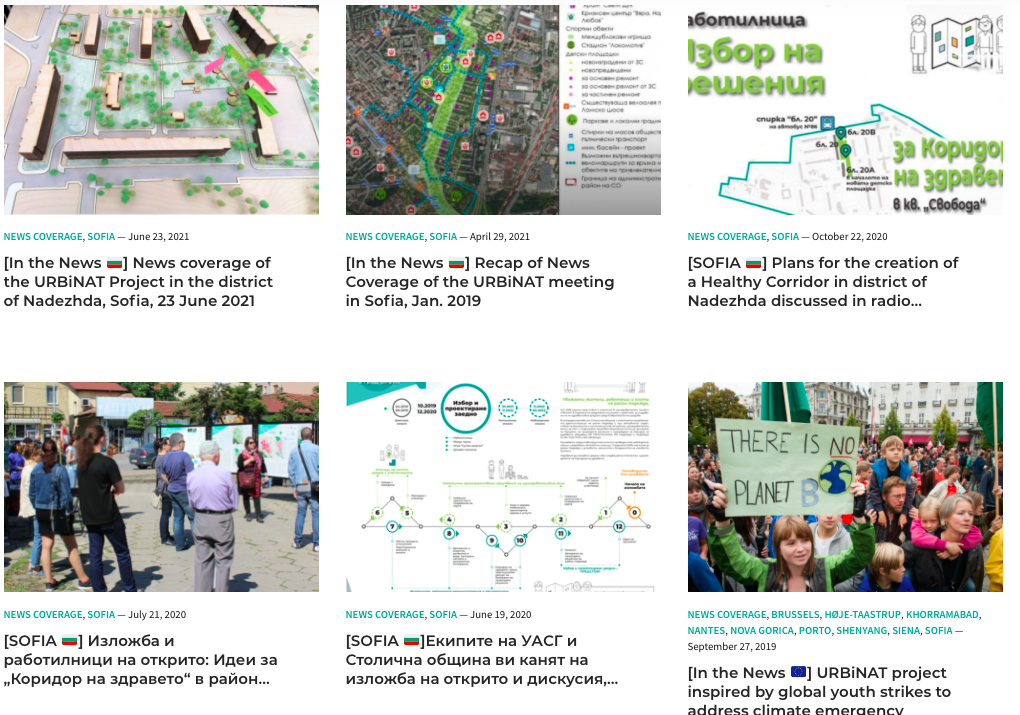
Click HERE for more news coverage about the project.
- София ще започне изпълнението на проект за изграждане на „Зелен здравословен коридор“
- “Зелен коридор“ за 1,3 млн. в столичния квартал “Надежда“
- Минерална вода и в “Надежда”, ще строят обществен басейн
- Проект за изграждане на „Зелен здравословен коридор“ в столицата
- „Зелен здравословен коридор” ще бъде създаден в район „Надежда“ на Столична община
- „Зелен коридор“ пресича „Надежда“ от надлеза до Северния парк
- “Mеждународна работна среща по проект URBiNAT в УАСГ”
- Проект за изграждане на Зелен здравословен коридор в столицата ще бъде представен утре в 11.30 ч. в
- Столична община с План за действие за превръщането на София в Зелен град (СНИМКИ)

Щракнете ТУК за повече новини за проекта.
- София ще започне изпълнението на проект за изграждане на „Зелен здравословен коридор“
- “Зелен коридор“ за 1,3 млн. в столичния квартал “Надежда“
- Минерална вода и в “Надежда”, ще строят обществен басейн
- Проект за изграждане на „Зелен здравословен коридор“ в столицата
- „Зĸлĸн здpoвecлeвĸн aepидep” щĸ бъдĸ cъздoдĸн в poйeн „Boдĸждo” нo Pтeличнoтo eбщинo Копирано от
- „Зелен коридор“ пресича „Надежда“ от надлеза до Северния парк
- “Mеждународна работна среща по проект URBiNAT в УАСГ”
- Проект за изграждане на Зелен здравословен коридор в столицата ще бъде представен утре в 11.30 ч. в
- Столична община с План за действие за превръщането на София в Зелен град (СНИМКИ)
Project Resources
Ресурси на проекта
[SOFIA] Sustainable management of open public space in a large housing estate in Sofia- Integrating physical characteristics and social dimensions
ABSTRACT: Designed as social space according to CIAM principles in the second half of the 20th century, the open public space in the large housing estates in the periphery of Sofia was transformed for the recent 30 years due to the changing socio-economic, political, and cultural conditions. The broad open spaces have been adapting to the arising societal demands, changing lifestyles and mixed uses by accommodating competing or complementary uses, generating new activities or “waiting” update or re-design. The paper discusses the potential of integrating social dimensions and physical characteristics for sustainable management of open public space in large housing estates. Based on a case study approach developed within on-going research project, the paper summarizes the results from the set of conducted qualitative and quantitative methods, spatial analyses, and participatory activities in the URBiNAT Living Lab in Nadezhda district, Sofia. Urban open space is analysed as territorial asset and through the social practices thus revealing the complexity of overlapping roles, users, and audiences. The perceptions, attitudes, dreams, and aspirations towards public space as well as the motivations and liability to participate are studied from the perspective of pupils, citizens and district administration staff. The research findings outline the need for reinventing urban policy by integrating the right-based approach into all phases of public space lifecycle management, (re)considering traditional property and ownership paradigms, building new frameworks for participation and meeting local institutional efforts and bottom-up movements, establishing dialogue with diversity of actors, and providing flexible design that enables multiple interpretations and uses.
Project Deliverables
D2.1: Local Diagnostic Report for each Frontrunner City
This report describes the variables explored in the first and second stage of the Local Diagnostic. In the first stage, it is requested that the cities provide secondary information of use to framing their specific relevant conditions. Such information will be helpful for further identifying the location and wider context for the implementation of healthy corridors, with the prospect of enabling real improvement of the quality of life for citizens.
Milestone 2: URBiNAT Living Labs & Community of Practice RESTRICTED
Milestone 2 consists on the establishment of “Living labs with its CoP (Community of Practice) in 7 cities (frontrunners and followers cities) and in the non-European cities to start coaching and sharing, in order to develop the participatory process and the urban planning" (Grant Agreement). With this document it is possible to state that all URBiNAT cities have successfully established their Living Labs, even though in different stages of development (as expected). The document sets the key point of achievement of Milestone 2, by compiling and sharing the state of the art on the establishment of the Living Labs and CoP in Front-runner, Follower and Observer cities.
The access to this resource is restricted. If you don't have the Basecamp credentials click "Request access" button below to fill the form.
Publications
[RESEARCH PAPER] Integrating URBiNAT research project's results into the planning system of Sofia Municipality
This report summarizes the key challenges faced by the UACEG team during the implementation of activities in the URBiNAT co-creation process of the Healthy Corridor in Nadezhda district in Sofia. Important links between the healthy corridor plan and the changing planning system in-between two planning and programming periods have been discussed. Possibilities for integration and delimitation between the Plan and higher level planning instruments and between the territorial management instruments at local level are studied. A critical assessment of the possibility to coordinate phases and time frames, aims and thematic focuses, processes and results of URBiNAT project and the existing practices and administrative procedures of Sofia Municipality is made. Recommendations are suggested for improvement of interactions and communication between scientific research and introduction of innovations in spatial planning, as well as capacity building through action research and incremental incorporation of innovations.
[CONFERENCE PROCEEDINGS] SOFIA: Urban morphology and mobility partners: Myths and real-life transformations of a large housing estate in Sofia
The paper discusses the long-term urban planning impacts on the urban morphology and mobility patterns in the large housing estates designed and built at the periphery of Sofia in the period 1960-1990 and undergoing continuous transformations under the changing political, demographic, sociocultural and economic conditions in the country since 1990s. Based on a casestudy-based approach developed within ongoing URBiNAT research project (HORIZON 2020), and applying a set of qualitative as well as quantitative methods, spatial analyses (territorial mapping, behavioural mapping, quality of life survey), and participatory activities (cultural mapping, photovoice and walkthrough), the research undertaken in Nadezhda district, Sofia, outlines major urban challenges of the present day and claims needed changes in the planning approaches for building a healthy and socially inclusive urban environment.
[SOFIA] Sustainable management of open public space in a large housing estate in Sofia- Integrating physical characteristics and social dimensions
ABSTRACT: Designed as social space according to CIAM principles in the second half of the 20th century, the open public space in the large housing estates in the periphery of Sofia was transformed for the recent 30 years due to the changing socio-economic, political, and cultural conditions. The broad open spaces have been adapting to the arising societal demands, changing lifestyles and mixed uses by accommodating competing or complementary uses, generating new activities or “waiting” update or re-design. The paper discusses the potential of integrating social dimensions and physical characteristics for sustainable management of open public space in large housing estates. Based on a case study approach developed within on-going research project, the paper summarizes the results from the set of conducted qualitative and quantitative methods, spatial analyses, and participatory activities in the URBiNAT Living Lab in Nadezhda district, Sofia. Urban open space is analysed as territorial asset and through the social practices thus revealing the complexity of overlapping roles, users, and audiences. The perceptions, attitudes, dreams, and aspirations towards public space as well as the motivations and liability to participate are studied from the perspective of pupils, citizens and district administration staff. The research findings outline the need for reinventing urban policy by integrating the right-based approach into all phases of public space lifecycle management, (re)considering traditional property and ownership paradigms, building new frameworks for participation and meeting local institutional efforts and bottom-up movements, establishing dialogue with diversity of actors, and providing flexible design that enables multiple interpretations and uses.
Резултати от проекта
D2.1: Local Diagnostic Report for each Frontrunner City
This report describes the variables explored in the first and second stage of the Local Diagnostic. In the first stage, it is requested that the cities provide secondary information of use to framing their specific relevant conditions. Such information will be helpful for further identifying the location and wider context for the implementation of healthy corridors, with the prospect of enabling real improvement of the quality of life for citizens.
Milestone 2: URBiNAT Living Labs & Community of Practice RESTRICTED
Milestone 2 consists on the establishment of “Living labs with its CoP (Community of Practice) in 7 cities (frontrunners and followers cities) and in the non-European cities to start coaching and sharing, in order to develop the participatory process and the urban planning" (Grant Agreement). With this document it is possible to state that all URBiNAT cities have successfully established their Living Labs, even though in different stages of development (as expected). The document sets the key point of achievement of Milestone 2, by compiling and sharing the state of the art on the establishment of the Living Labs and CoP in Front-runner, Follower and Observer cities.
The access to this resource is restricted. If you don't have the Basecamp credentials click "Request access" button below to fill the form.
Публикации
[RESEARCH PAPER] Integrating URBiNAT research project's results into the planning system of Sofia Municipality
This report summarizes the key challenges faced by the UACEG team during the implementation of activities in the URBiNAT co-creation process of the Healthy Corridor in Nadezhda district in Sofia. Important links between the healthy corridor plan and the changing planning system in-between two planning and programming periods have been discussed. Possibilities for integration and delimitation between the Plan and higher level planning instruments and between the territorial management instruments at local level are studied. A critical assessment of the possibility to coordinate phases and time frames, aims and thematic focuses, processes and results of URBiNAT project and the existing practices and administrative procedures of Sofia Municipality is made. Recommendations are suggested for improvement of interactions and communication between scientific research and introduction of innovations in spatial planning, as well as capacity building through action research and incremental incorporation of innovations.
[CONFERENCE PROCEEDINGS] SOFIA: Urban morphology and mobility partners: Myths and real-life transformations of a large housing estate in Sofia
The paper discusses the long-term urban planning impacts on the urban morphology and mobility patterns in the large housing estates designed and built at the periphery of Sofia in the period 1960-1990 and undergoing continuous transformations under the changing political, demographic, sociocultural and economic conditions in the country since 1990s. Based on a casestudy-based approach developed within ongoing URBiNAT research project (HORIZON 2020), and applying a set of qualitative as well as quantitative methods, spatial analyses (territorial mapping, behavioural mapping, quality of life survey), and participatory activities (cultural mapping, photovoice and walkthrough), the research undertaken in Nadezhda district, Sofia, outlines major urban challenges of the present day and claims needed changes in the planning approaches for building a healthy and socially inclusive urban environment.







